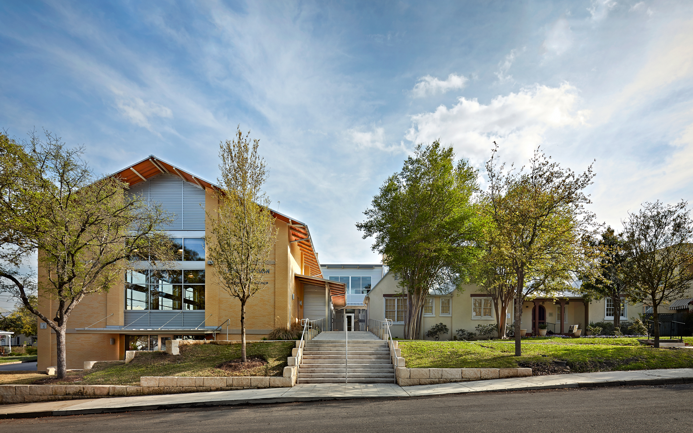
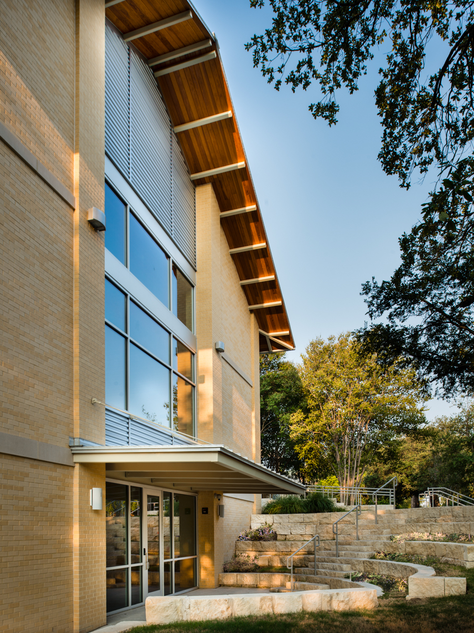
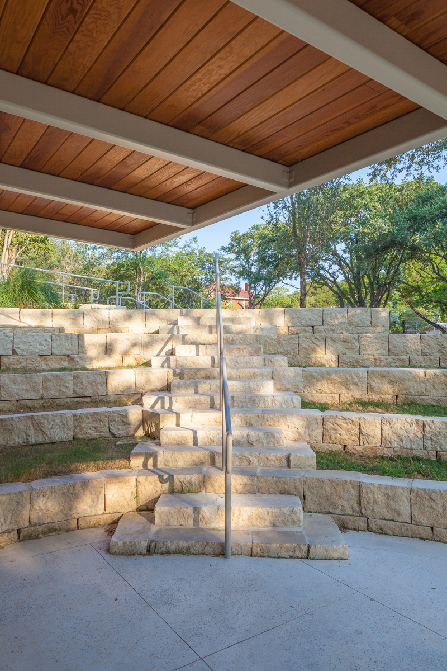
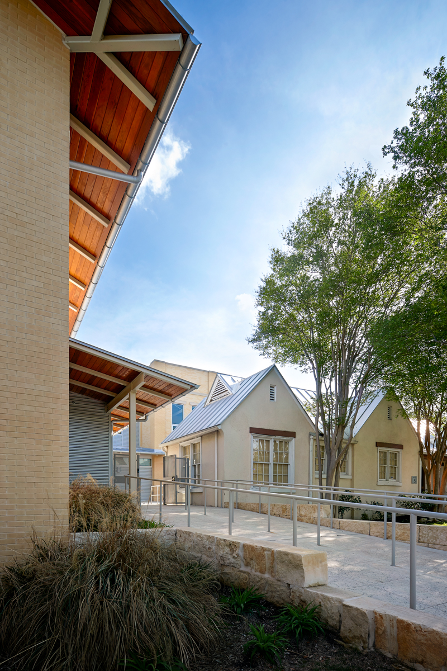
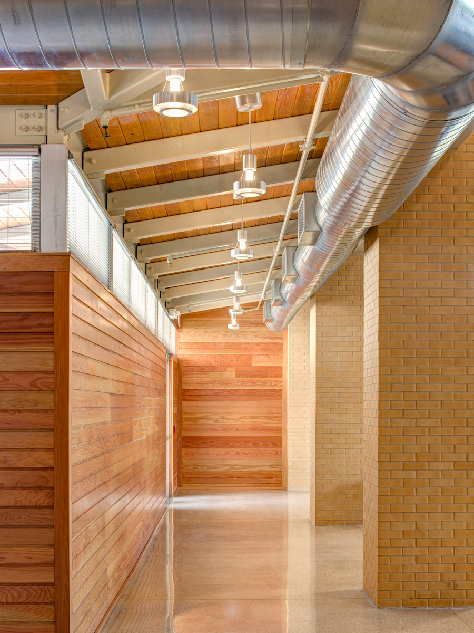
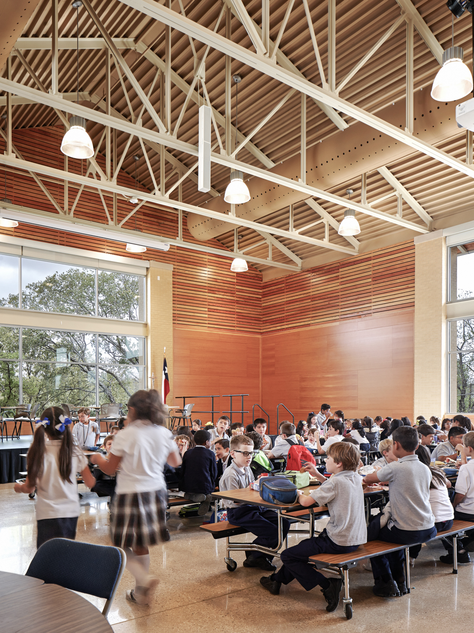
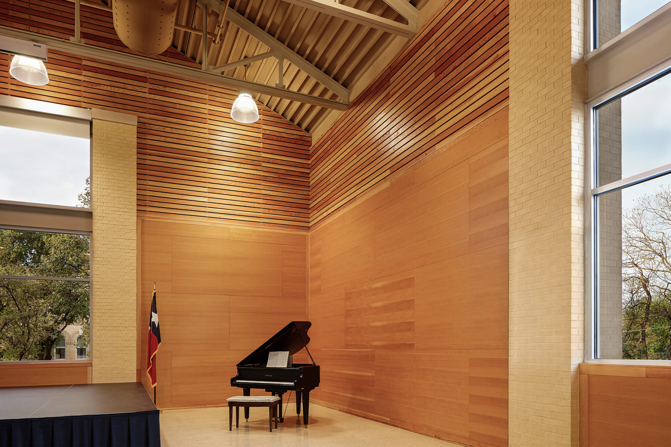
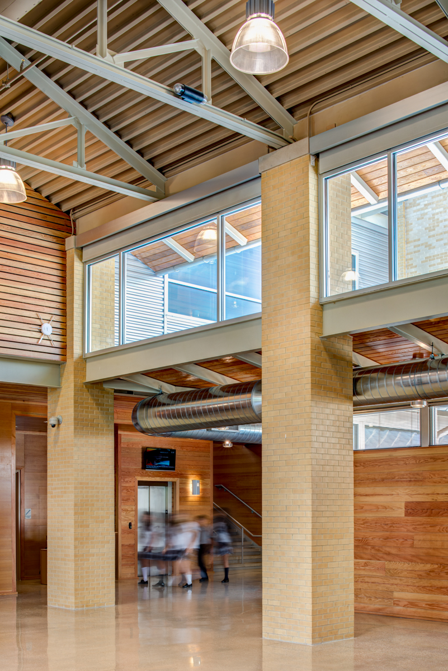
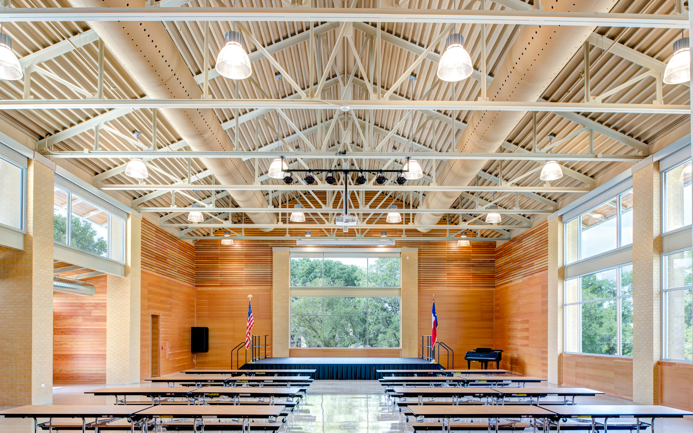
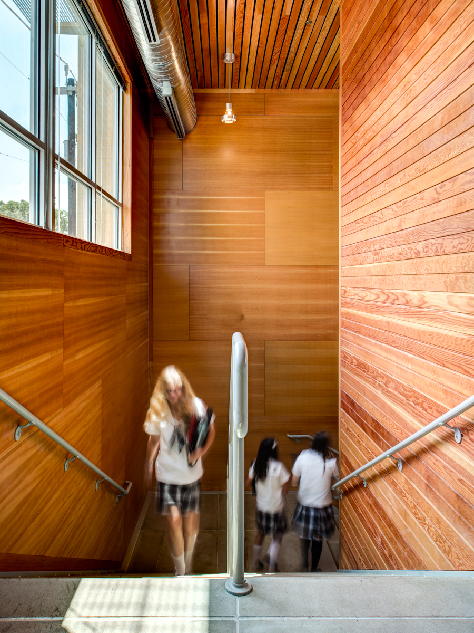
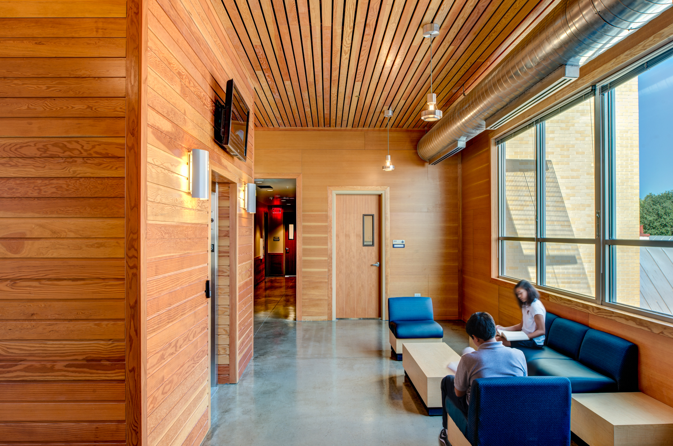
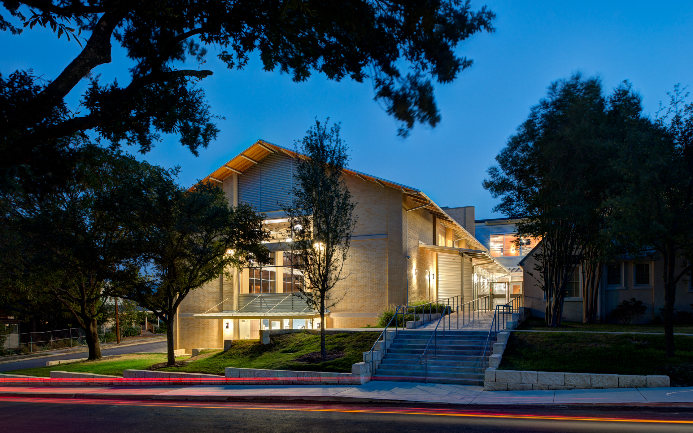
"Craig's sense of aesthetics and design was enhanced by his knowledge of space and the kids needs. I couldn't say enough kind things about him, and I speak for the entire board. As an educator, I appreciate his insight and the finance committee appreciated his thoroughness he knew exactly what we needed to build the building. Craig was the lead person and very visible and accessible, but all of the other people at his firm are outstanding very knowledgeable and sensitive."
John Kenedy- Headmaste
St. Anthony catholic school
Monte Vista, San Antonio Texas
This small private Catholic K-8th grade school is located in the historic area of central San Antonio called Monte Vista. The School campus is surrounded by turn of the century historic era homes of the late 1800’s/1900’s offering the unique, walkable neighborhood School. The first phase of a larger Masterplanned Design, The School had reached maximum capacity on its tight residential campus and looked to expand its footprint by creating a new campus building directly across the street from its historic three-story main Schoolhouse structure. Historical guidelines were carefully considered to engage this new structure to fit into the fabric of the residential neighborhood by finding the sloping site as an opportunity to lower the three-story structure as it is viewed from the streetscape. The new building offers a full-service cafeteria/dining hall, nine new light-filled classrooms and meeting spaces for the School’s Middle School Program.
Project Team
- Design Team: Craig McMahon, Jody Baker, Itzel Luna, Elizabeth Haynes
- Landscape Architect: Pete Hinton, Rialto Studio, San Antonio Texas
- Structural Engineer: Luis Farakalas P.E., San Antonio Texas
- MEP Engineering: Kenetics Consulting, San Antonio, Texas
- Civil Engineering: Pape Dawson Engineering, San Antonio
Recognition
- 2016 Golden Nugget Design Awards Award of Merit
- 2015 Texas Tech Alumni Association: Merit Award
.
