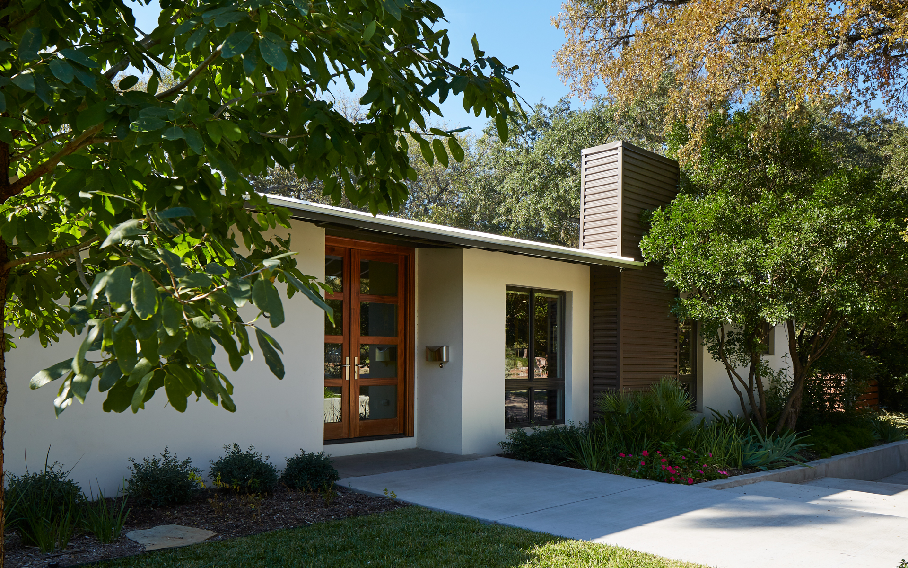
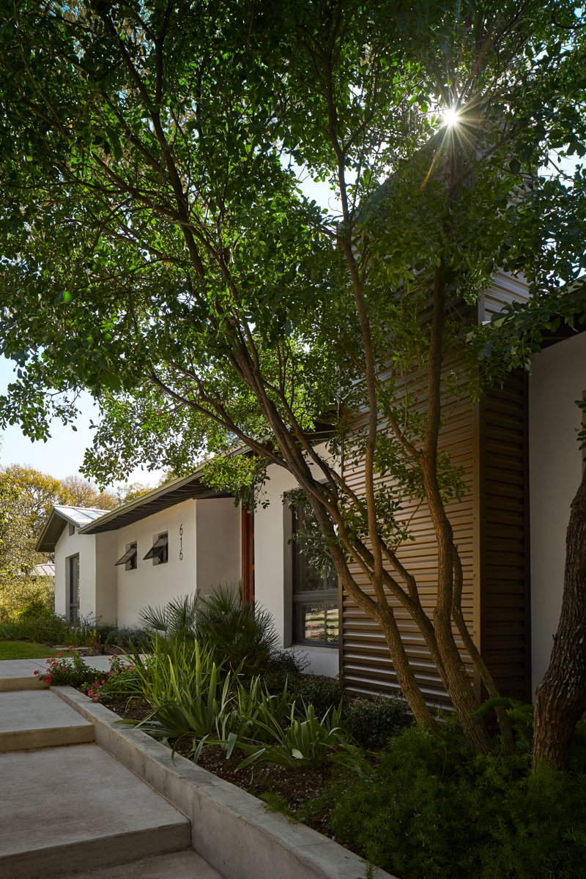
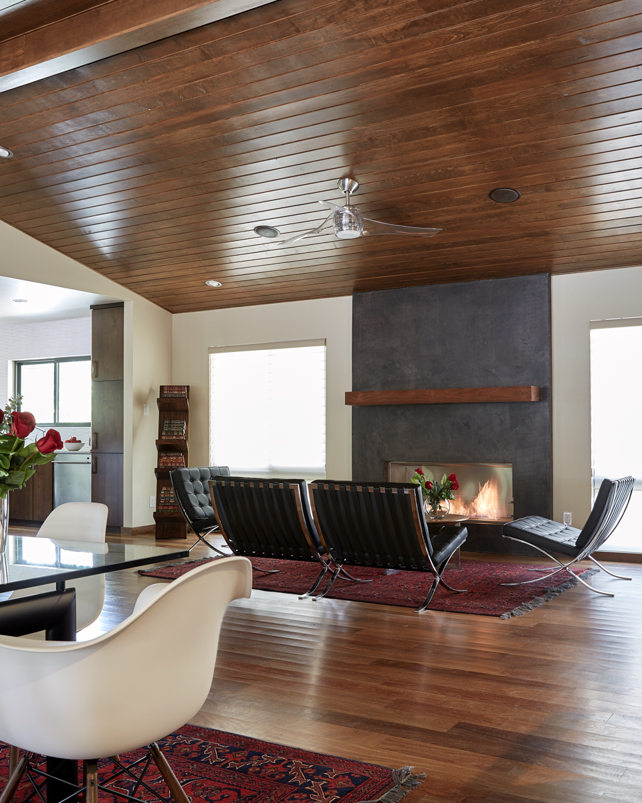

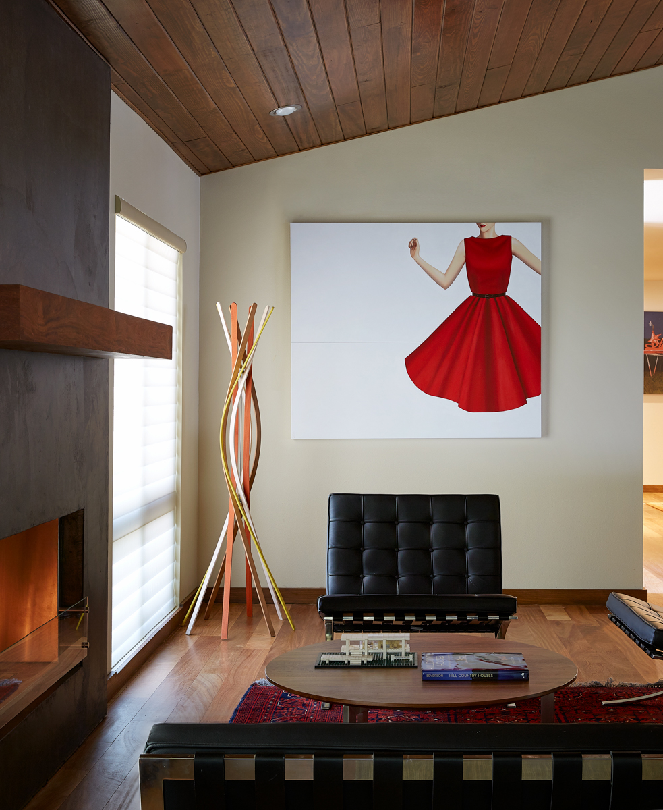


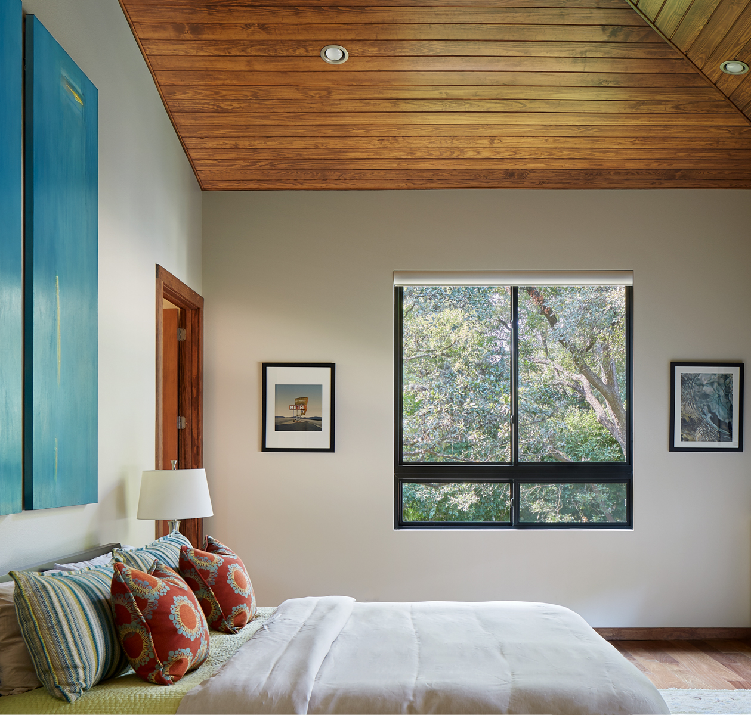
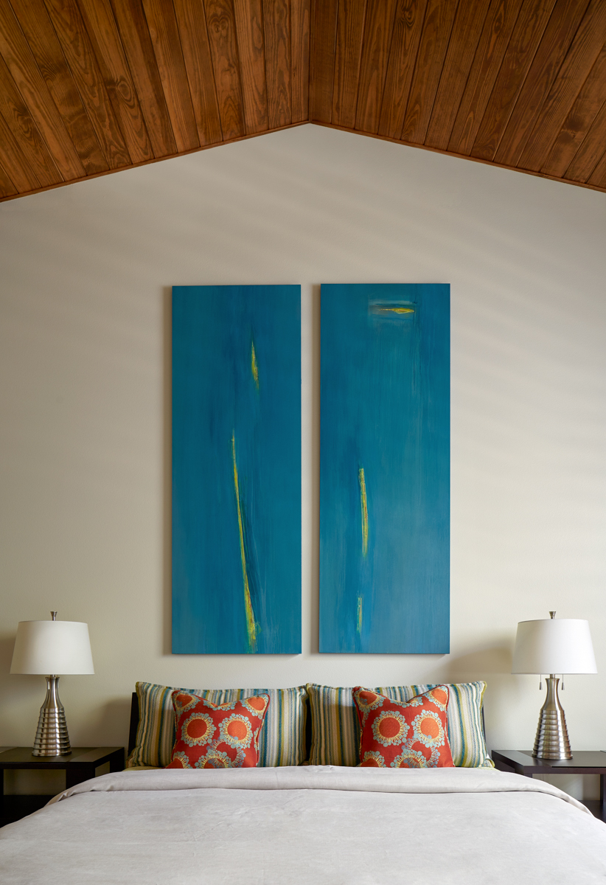





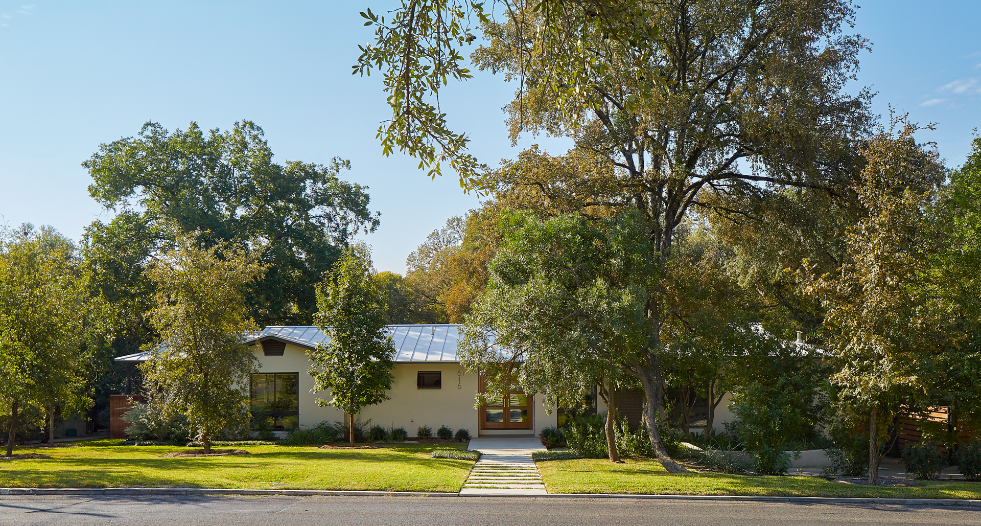
quote here
House 616
Alamo Heights, Texas
The new owners of the 60's era Ranch Home were fully enamored with keeping the original home but engaging the mid century modern potential lying beneath the dated interior and exterior. Typical of the 60's era Ranch homes in the area that included the rambling interior spaces and low ceilings, the new owners wanted a modern home-but one that engaged the spirit of the mid century California modern Ranch home sprit of Architects like Eichler and Cliff May. The existing brick home stretched from end to end of the large lot and offered room to expand in the backyard areas for the needed additional bedrooms. The completed remodel and addition offers an open modern plan fully embracing the unique lot the existing home was opened up by removing most of the interior walls to create a large inviting living room, dining and kitchen space with glass on both sides of the home. The home moves toward the east with the 1400 s.f. addition to that includes the bedroom and bathroom spaces, circling a family room-and all rooms engaging the restored screen porch facing the backyard.
Project Team
- Design Team: Craig McMahon AIA, Jody Baker, Itzel Luna
- Structural Engineer:
Publications
- Urban Home San Antonio/Austin Dec/January 2016 "Ranch Revival"
- 78209 Magazine June 2014 " A Reimagined Ranch for Modern Living Family Enjoys the Style, the Space and the Trees"
Recognition
- 2014 AIA San Antonio Home Tour Selection
.
